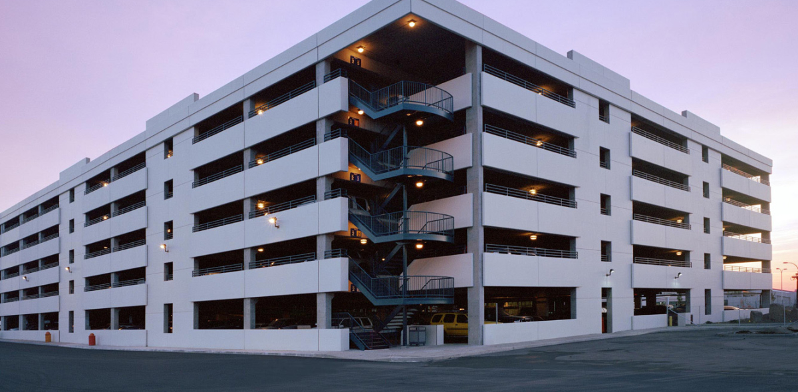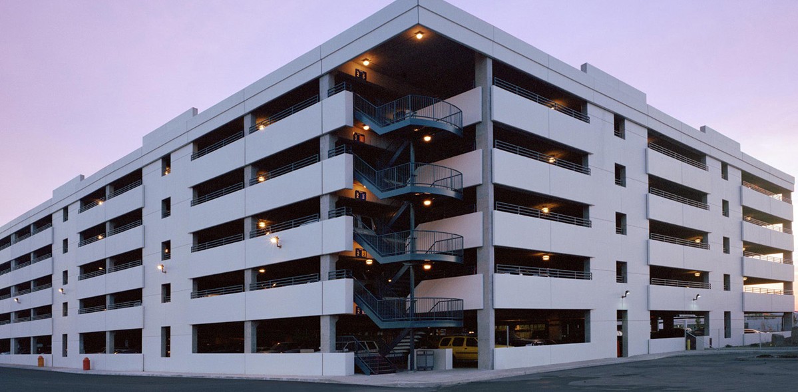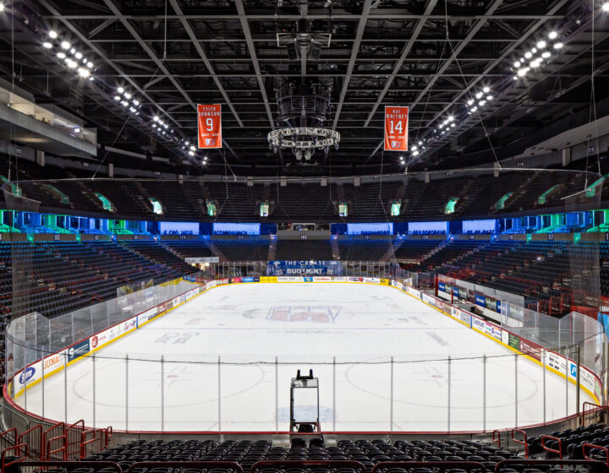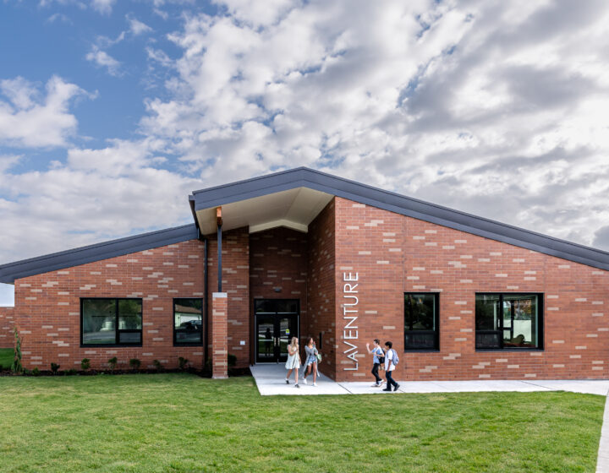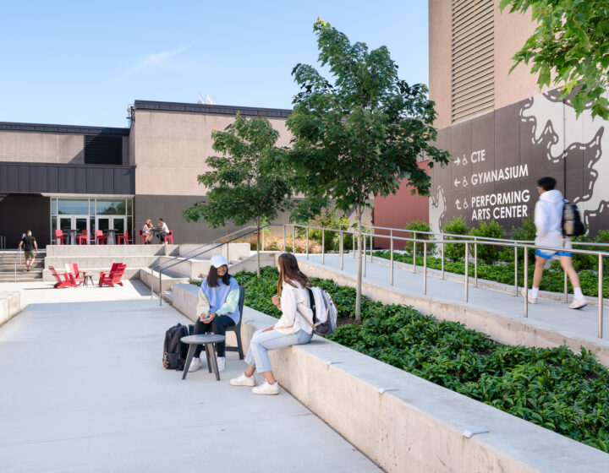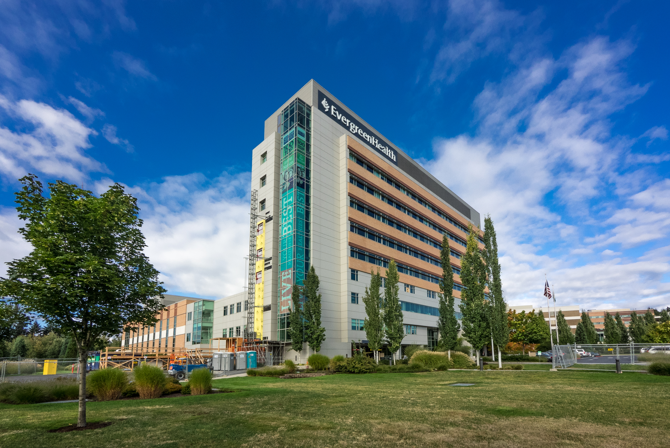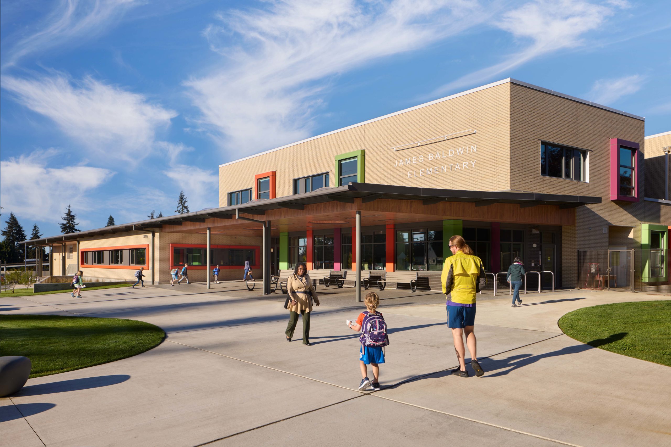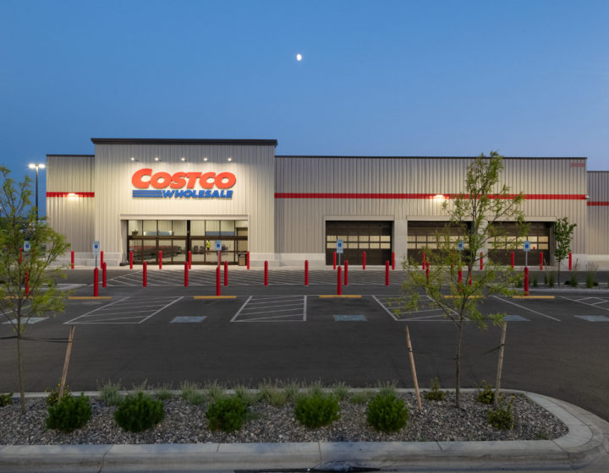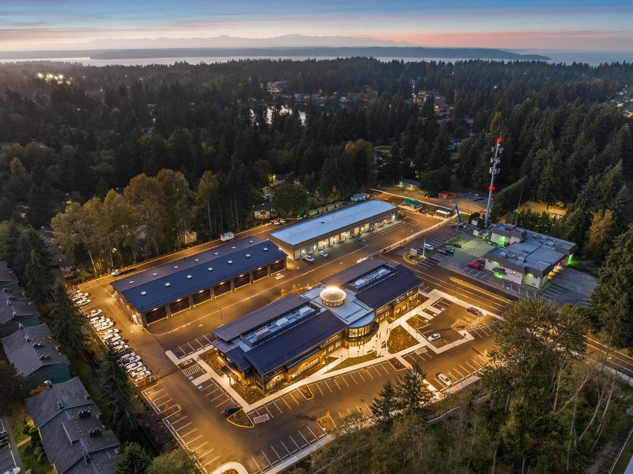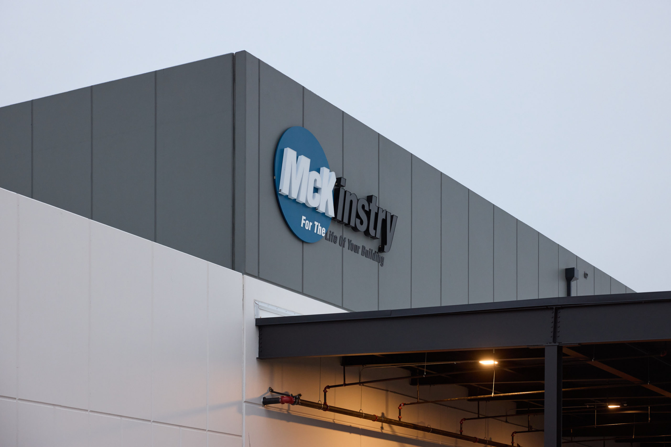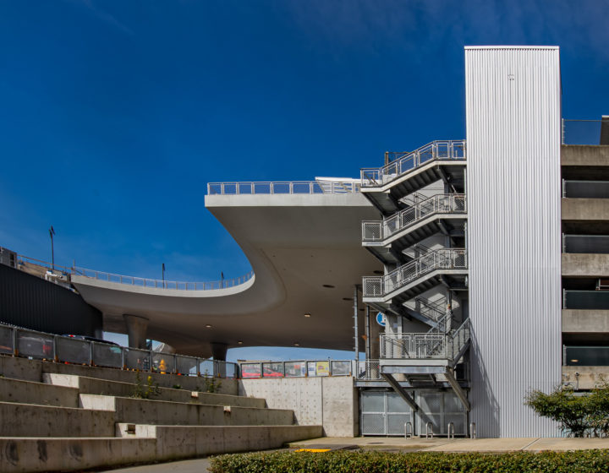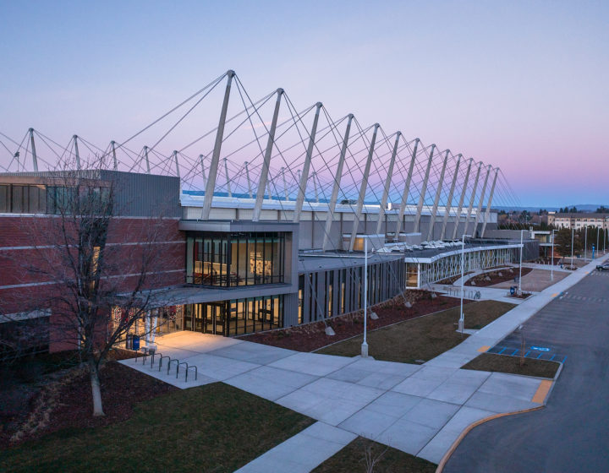Spokane International Airport Parking Garage
A 430,000 SF facility included design of two exterior bridges connecting the new structure to the existing facility, featuring pre-cast concrete beams and columns and cast-in-place concrete decks. The Design-Build project was completed on an extremely aggressive 10-month schedule.
A 430,000 SF facility included design of two exterior bridges connecting the new structure to the existing facility, featuring pre-cast concrete beams and columns and cast-in-place concrete decks. The Design-Build project was completed on an extremely aggressive 10-month schedule.

