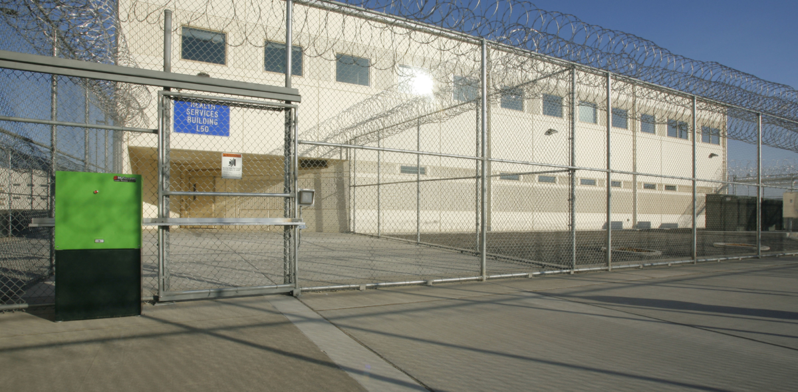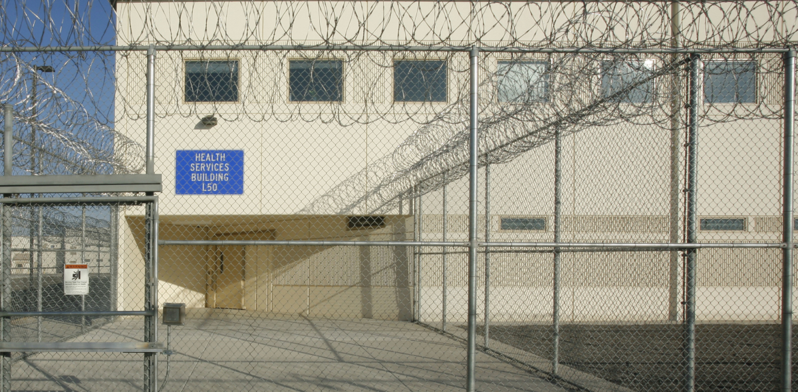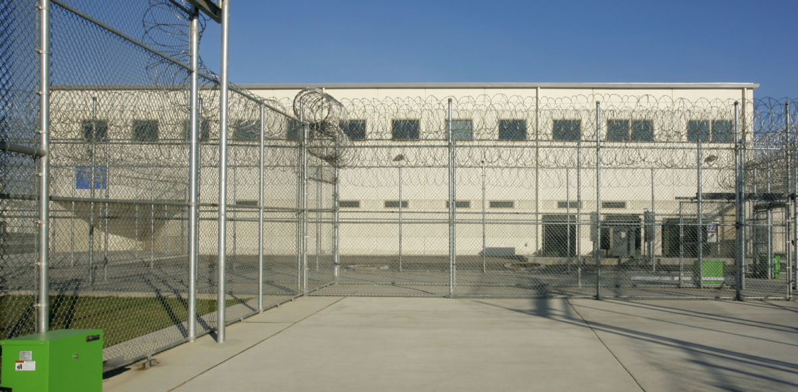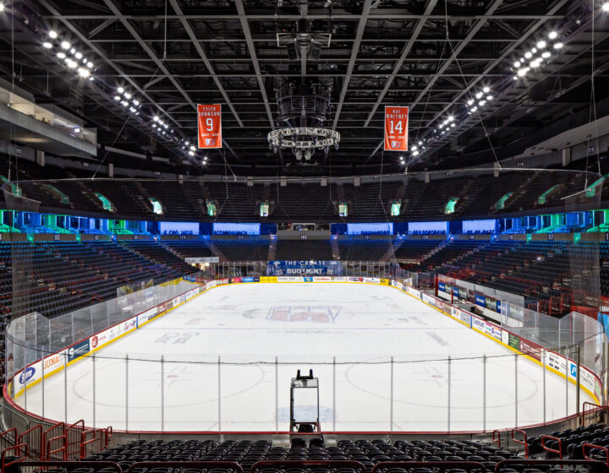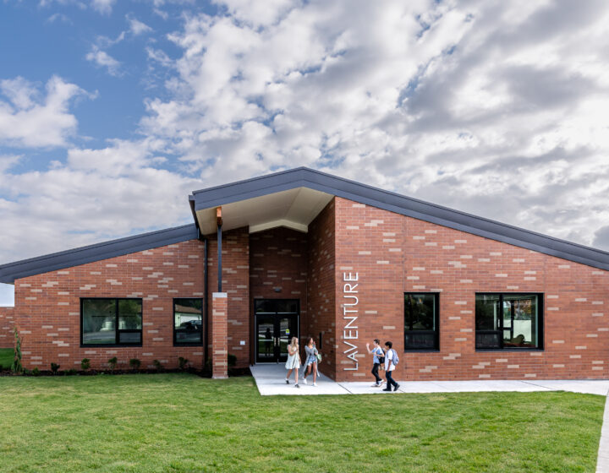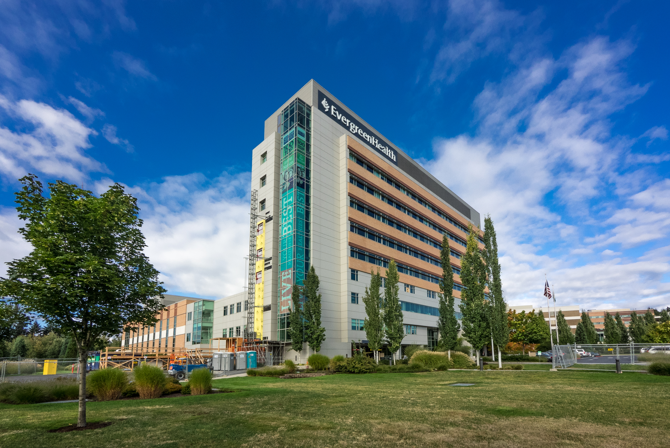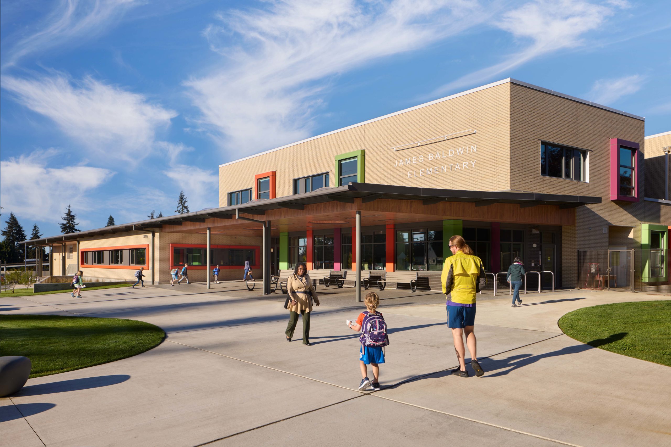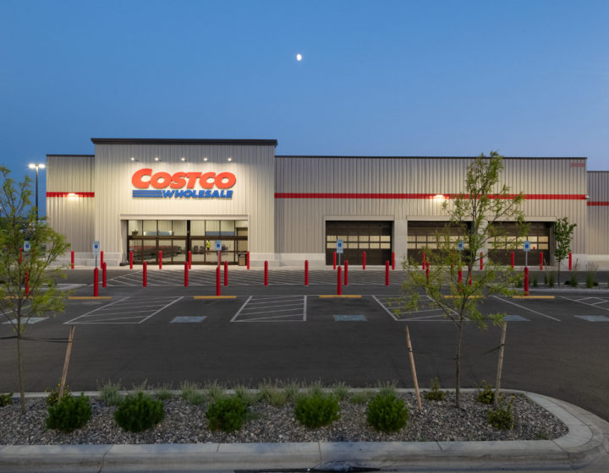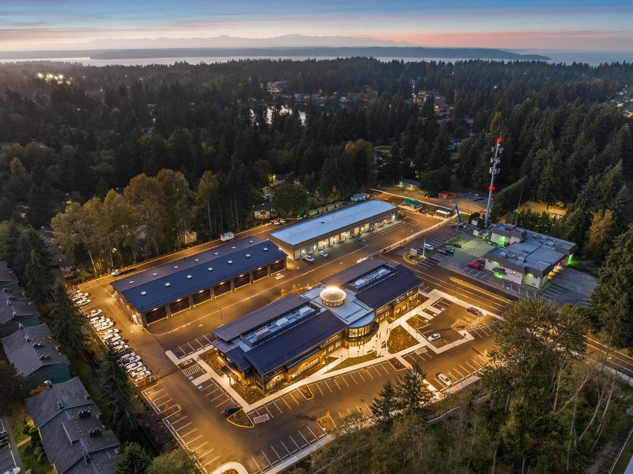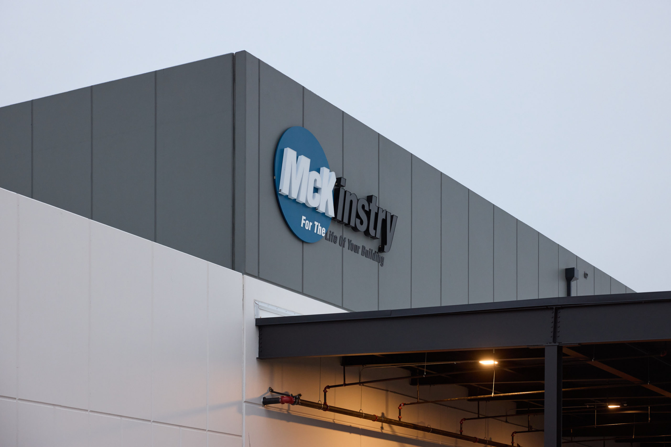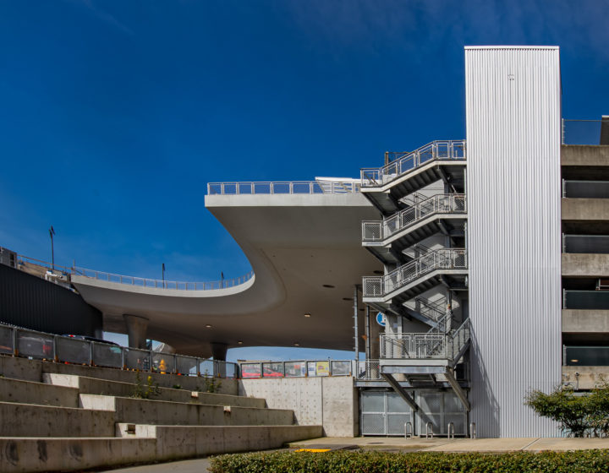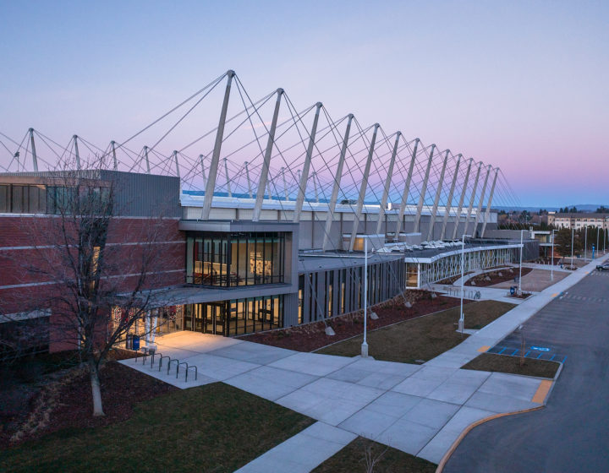The Health Services Building will act as the penitentiary’s lone source for the population’s medical needs. The building is currently the 12th at the Penitentiary to be certified LEED® Silver by the U.S. Green Building Council. Sustainability was on the forefront during the planning and construction of this building. Reusing an abandoned steam tunnel provided a route for the new storm drain, eliminating the need for costly excavation. Updates to technology, such as upgrading to digital x-rays, will have a positive impact on the facility’s hazardous waste. More than 21 percent of recycled materials were used in the construction and 88 percent of the construction waste was recycled.
Menu
Contact 
