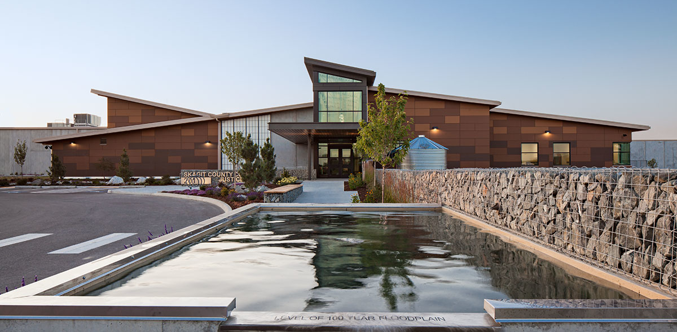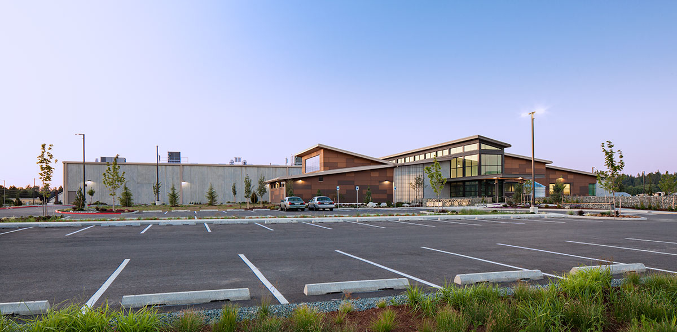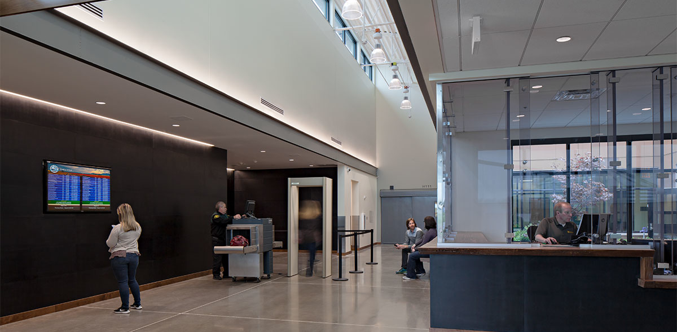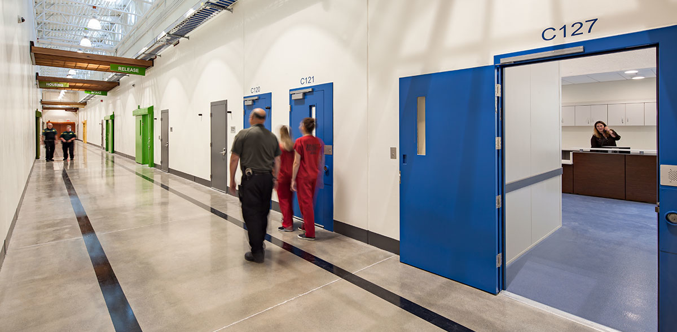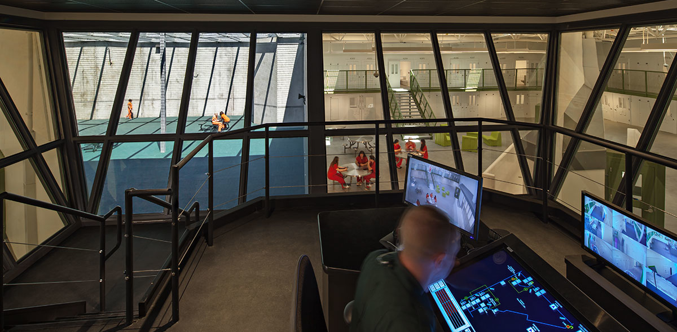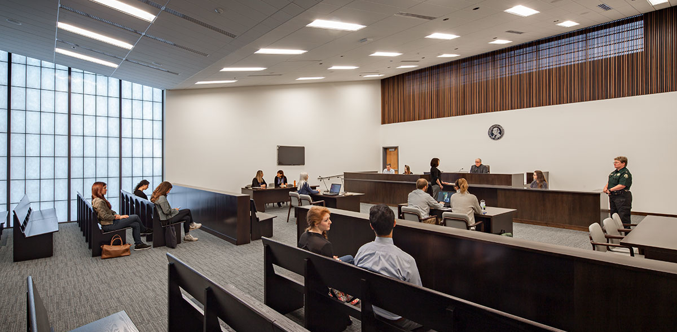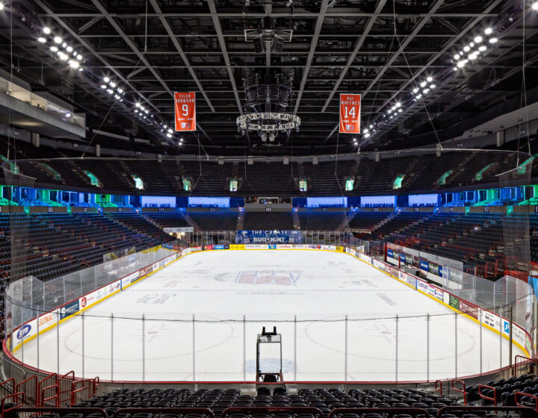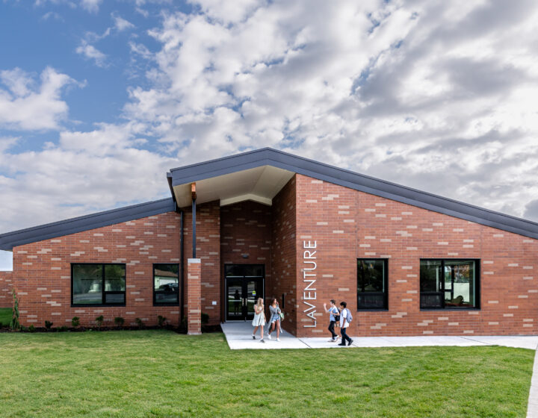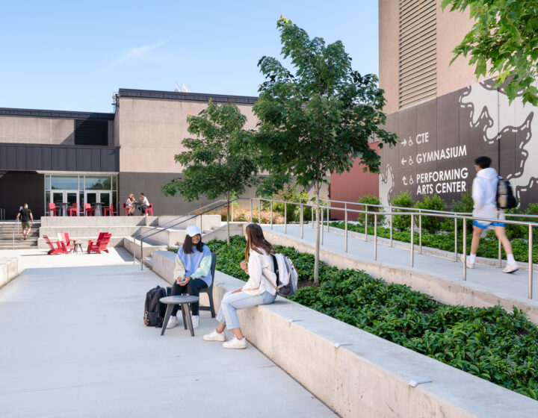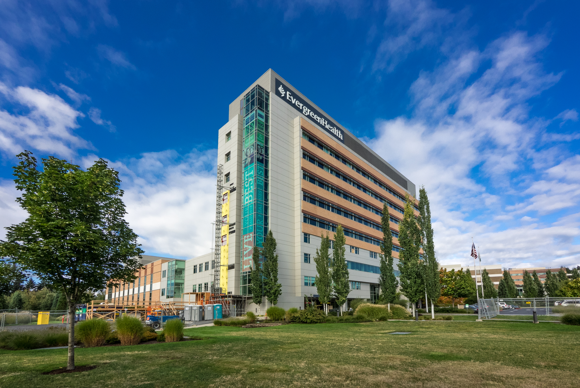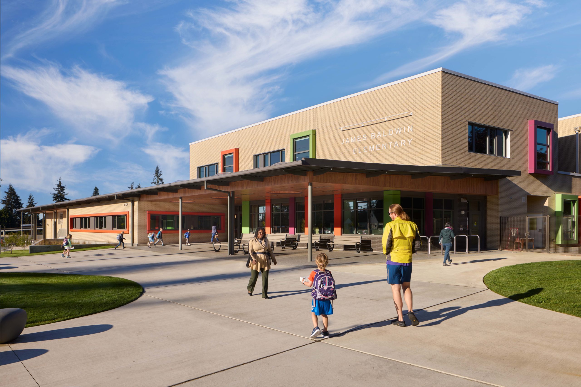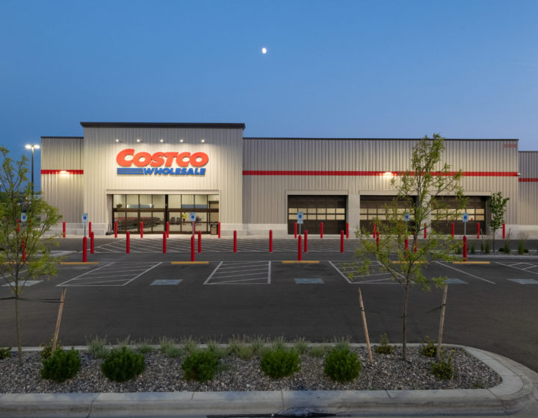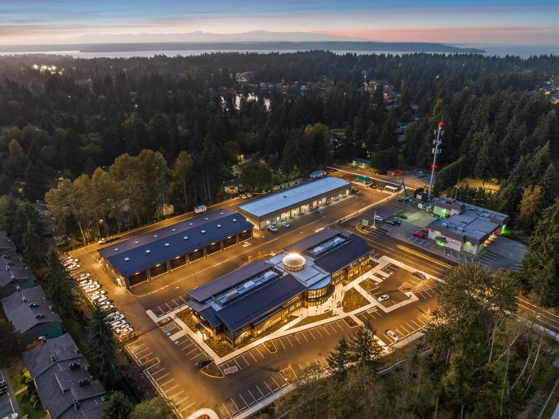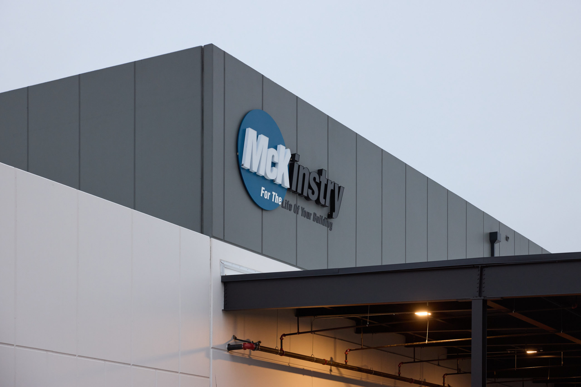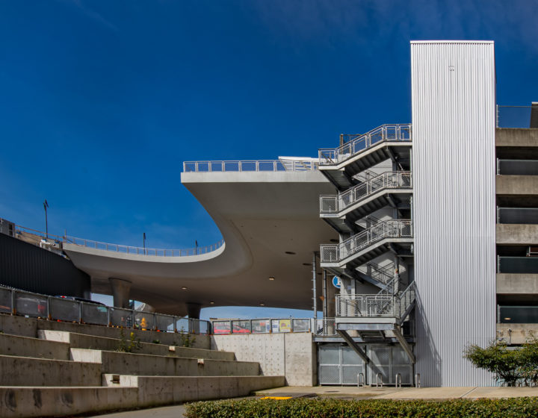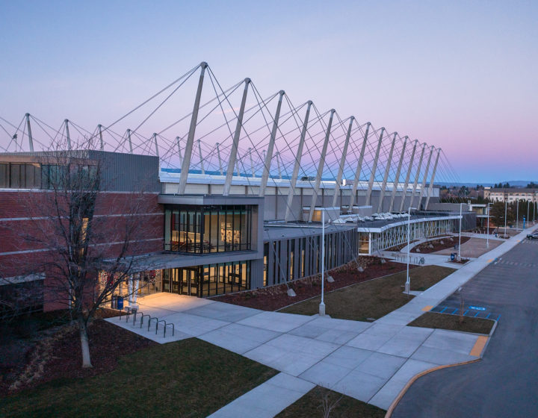The justice center includes a total of 400 detention beds, encompassing several distinct types of classifications including single cell pods, quad cell units, and double cell units. Additionally, the facility has four dormitory housing units for inmate workers, work release, and other alternative program inmates. The control tower, located in the center of the seven detention pods on the campus, control the 282 cameras, all lights, and water throughout the entire facility. The project scope also included site work such as building demolition, abatement of contaminated soils, de-watering, and all new site utilities along with a perimeter access road. The facility features Hardie panel and textured concrete exterior with high-end finishes in office areas to create a better work and living environment for employees and inmates. The facility was designed and constructed to be expandable to 800 beds in the future if needed.
As one of the largest buildings in Mount Vernon, the design of the new justice center combined functionality, simplicity, and integration with the local environment. Landscaping, fencing, and solid walls surround the property to ensure privacy of the facility from the public traveling by. Architectural elements included modulating the building and using different exterior building materials including concrete, wood, steel, and glass to enhance the aesthetics of the facility, as well as provide a visual break to the sheer size of the large building.

