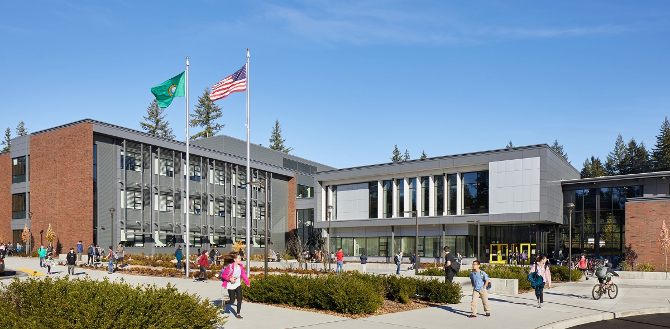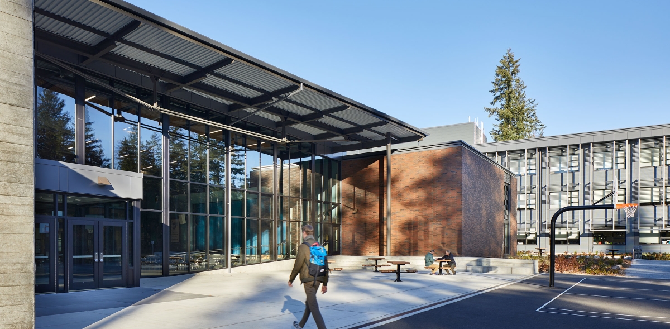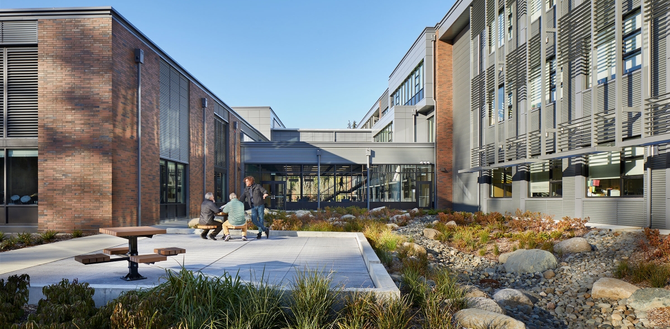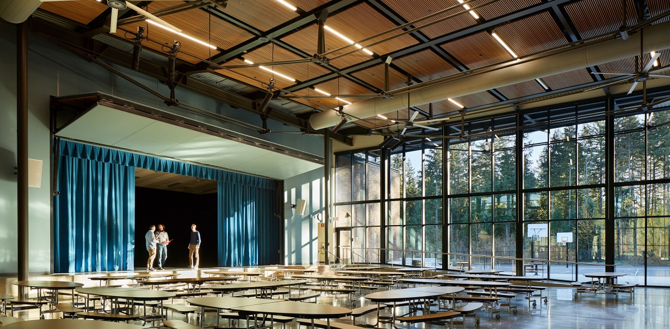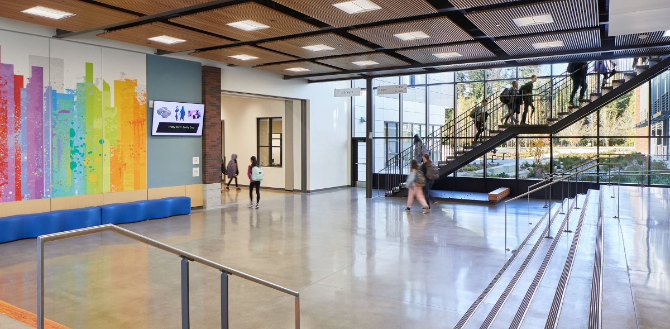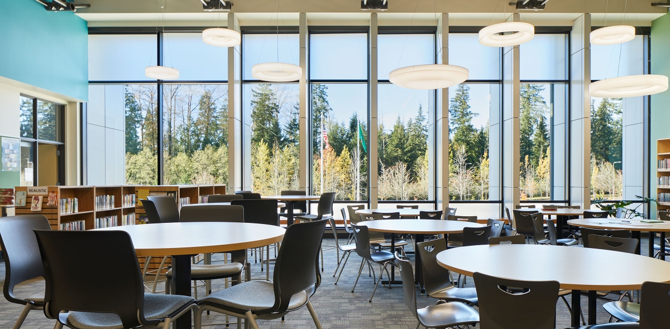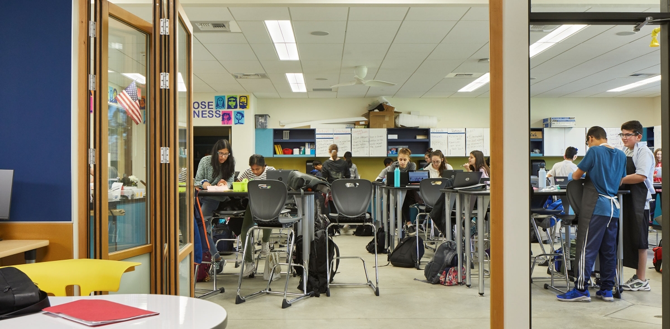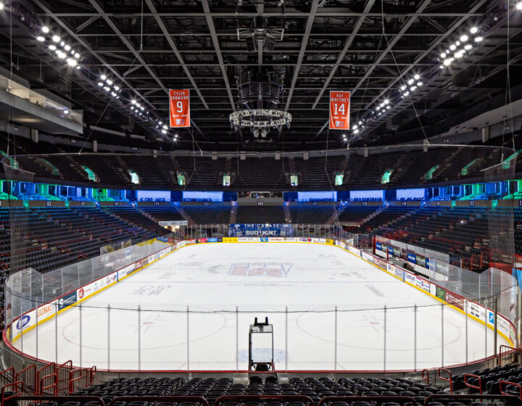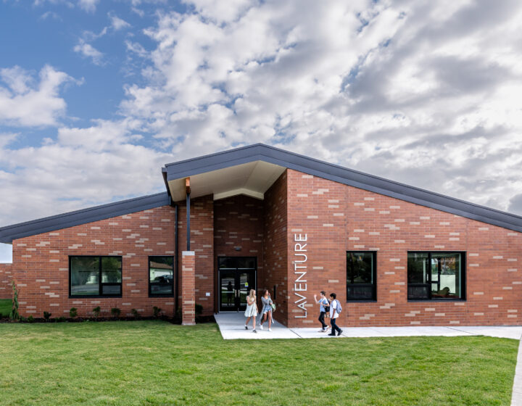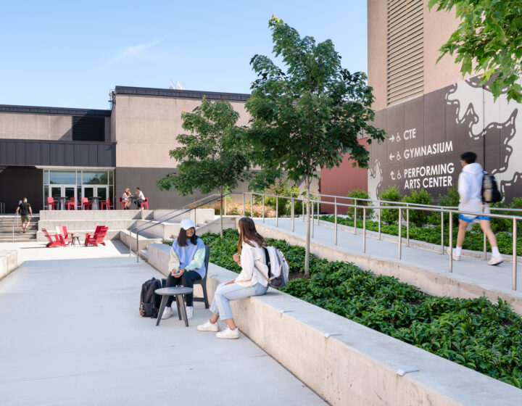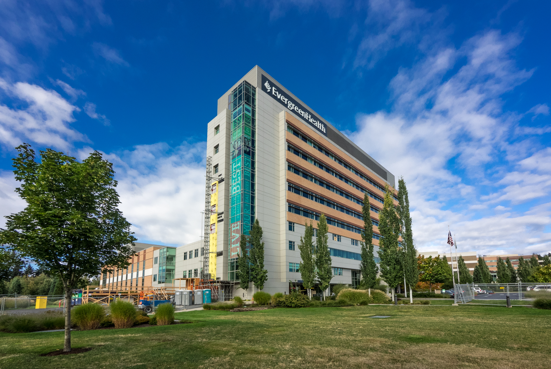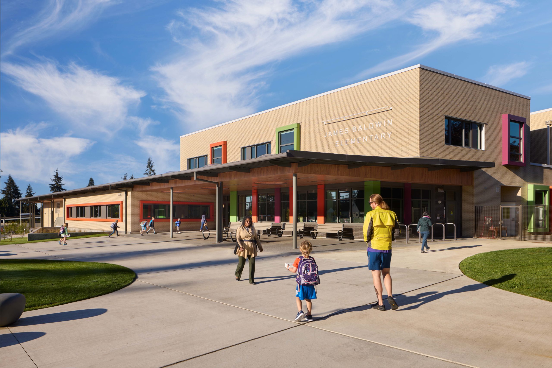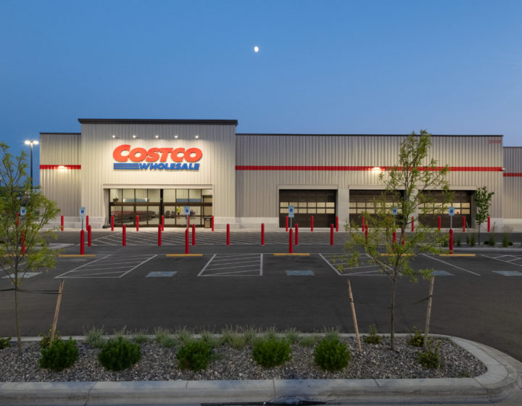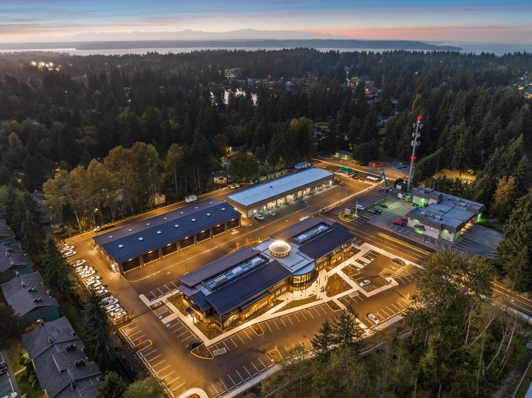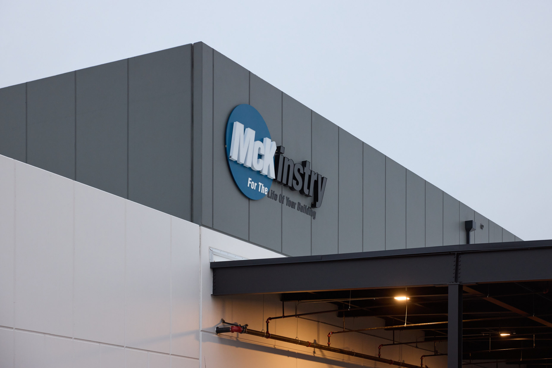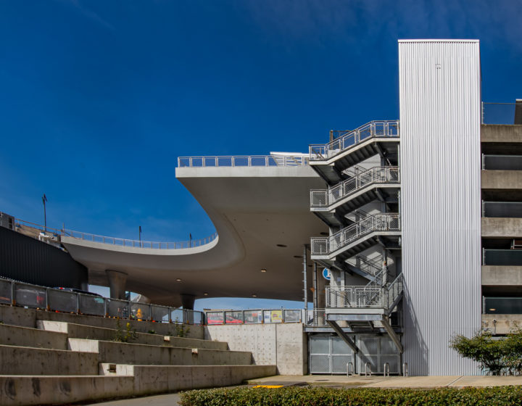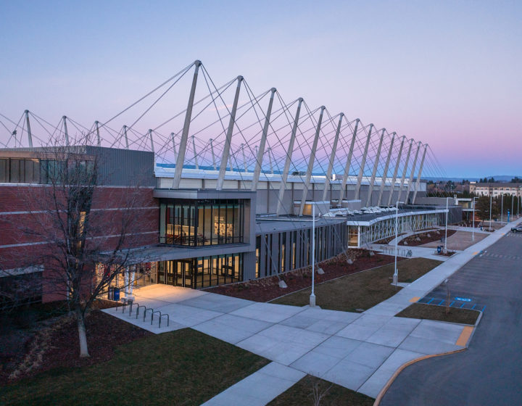The school consists of 80,451 SF of academic space and 54,262 SF of public space with 24 standard classrooms, instrumental and vocal music, special education, art, lab science, CTE, library, cafeteria/ commons with stage, and gymnasium to serve 900 students grades 6, 7, and 8.
The building is comprised of structural steel framing, metal joists and deck roofing, exterior metal stud walls, CMU walls, and 12,000 SF of board form walls. Lydig’s self-perform crew placed 77,000 SF of slab-on-grade concrete and 65,000 SF of slab-on-metal-deck concrete. Constructed in a residential area, all construction activities, traffic, and logistics were carefully planned and communicated to neighbors to mitigate neighborhood impacts. The middle school includes parking for 100 vehicles and was constructed to WSSP standards.

