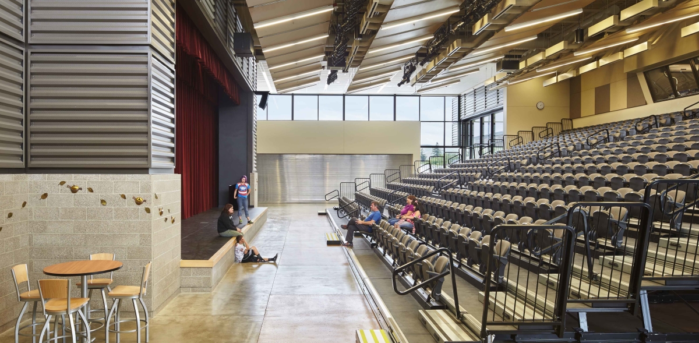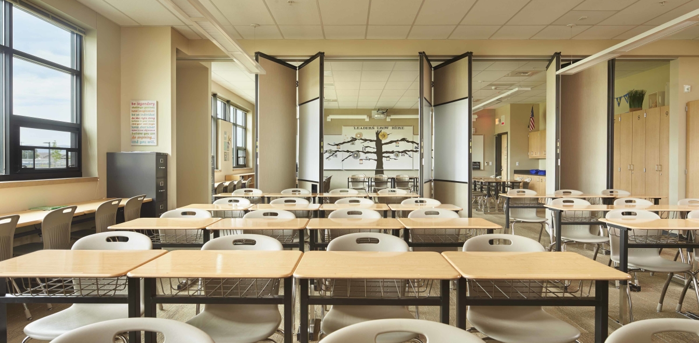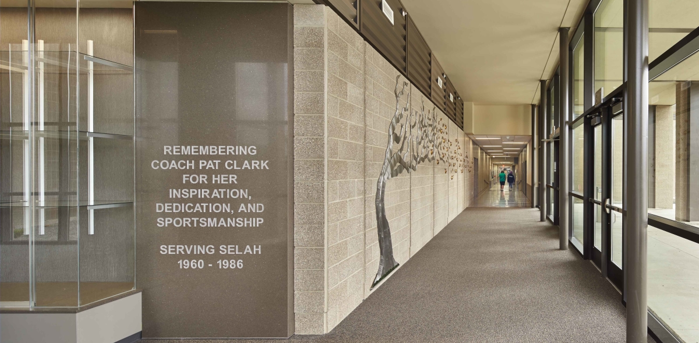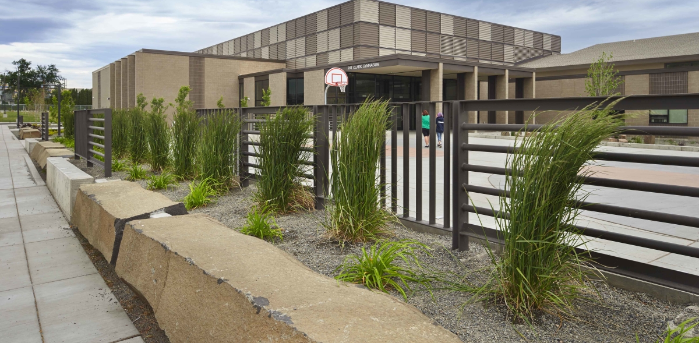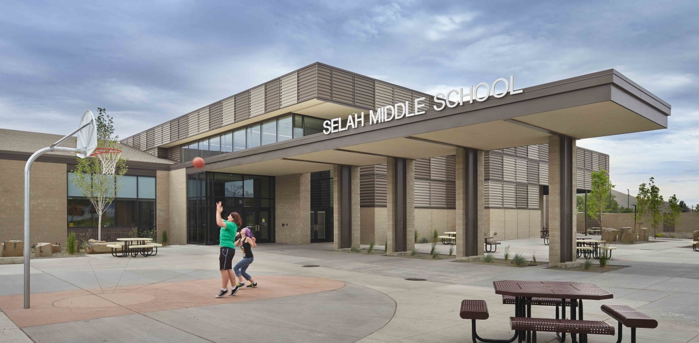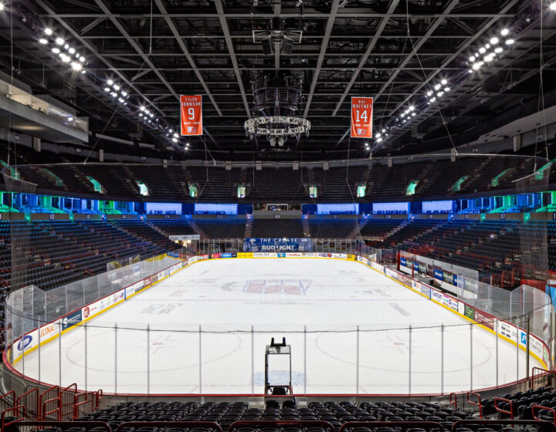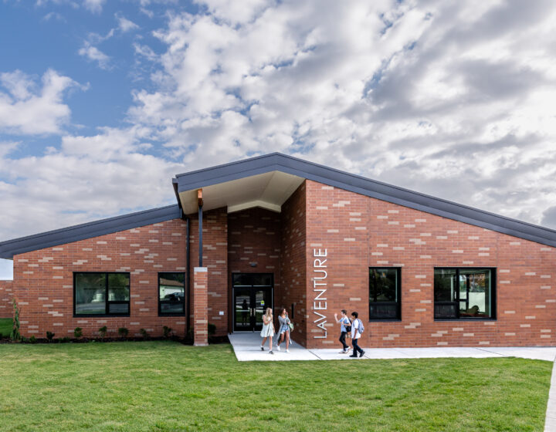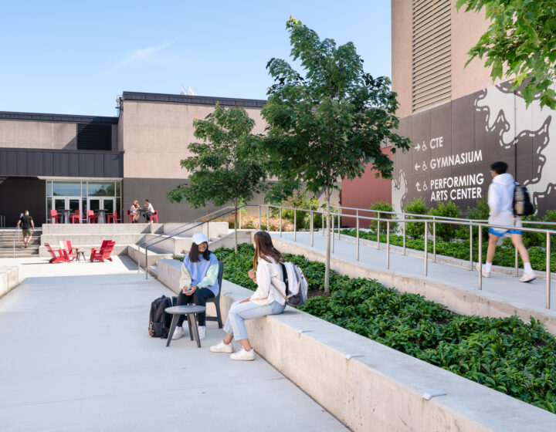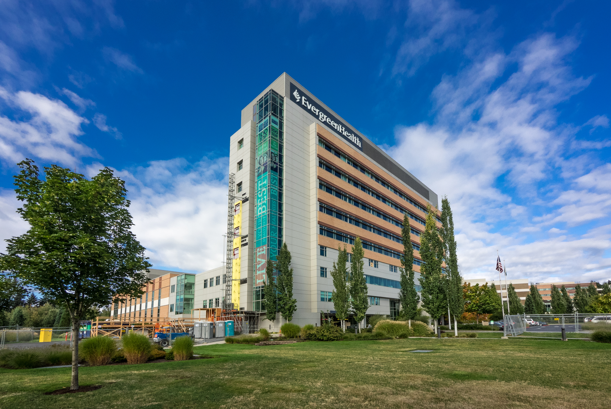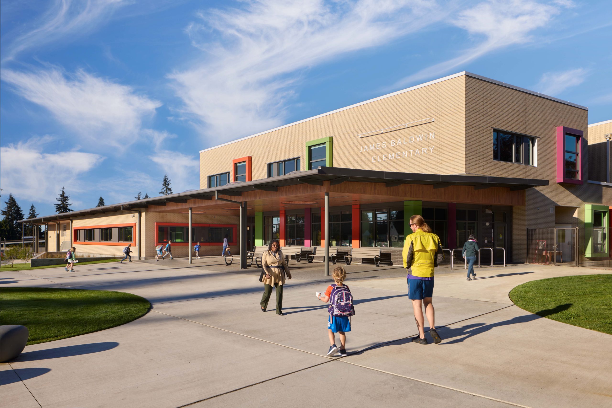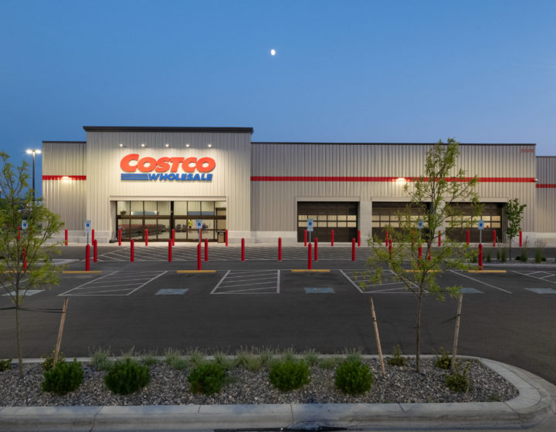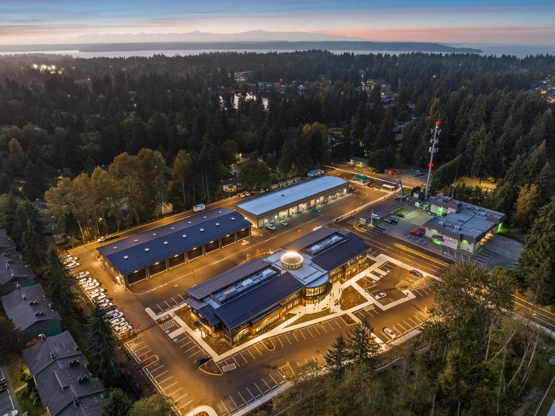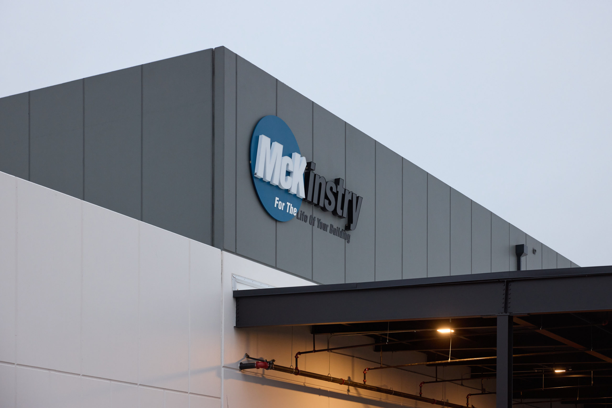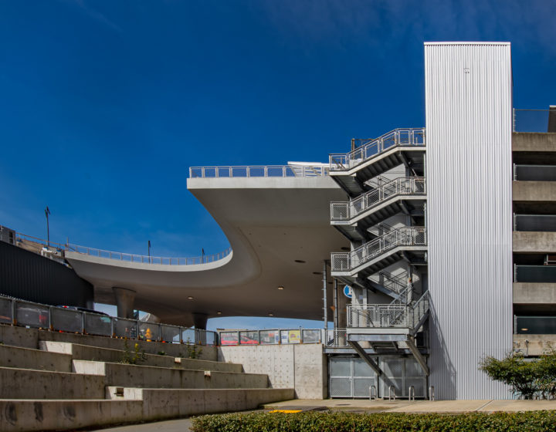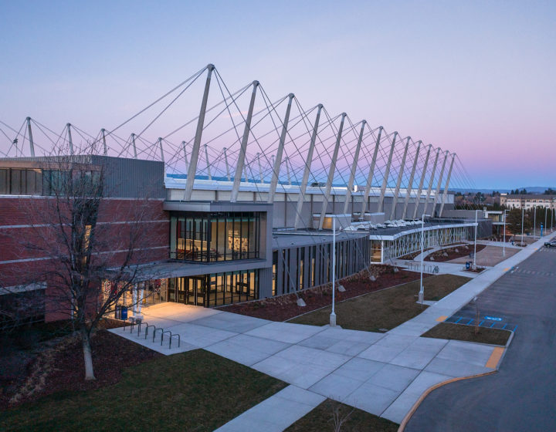Construction also included a Performing Arts Center, which is equipped with a professional lighting, sound system, press box, scene shop and a professional dance stage with seating for 540.
The school was completed with a state-of-the art security system, with 50 different security cameras giving administrators a complete view of the school and its surrounding areas.
Additional safety features also include six programmable security doors, two in each of the three main hallways. The doors are capable of stopping a fire or noxious gas from spreading to other parts of the school through the hallway.

