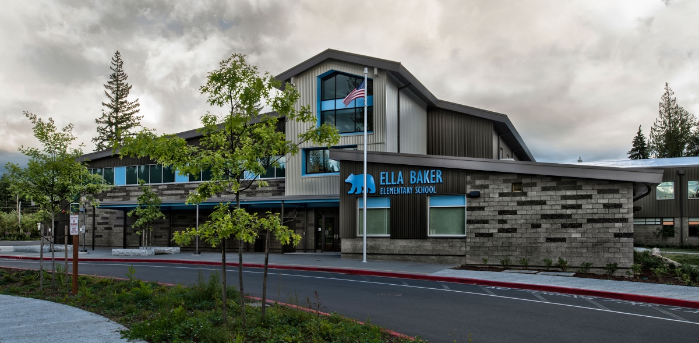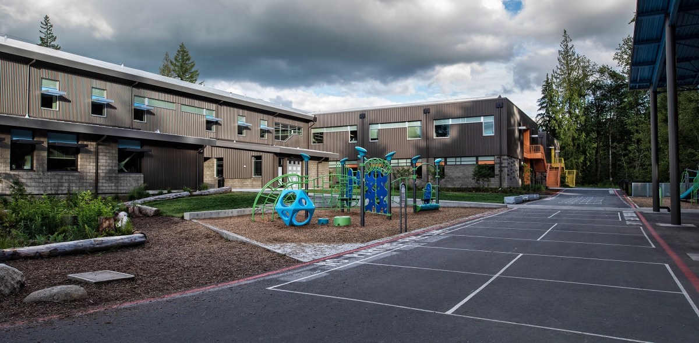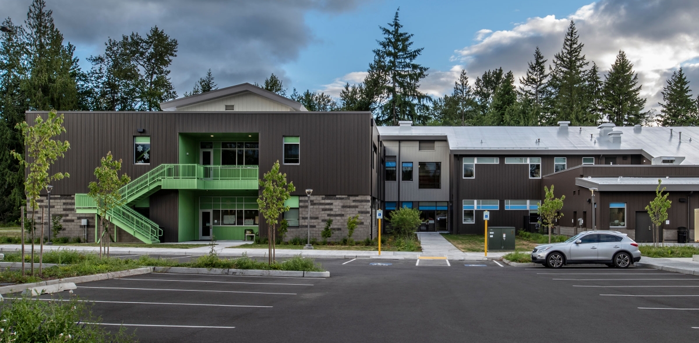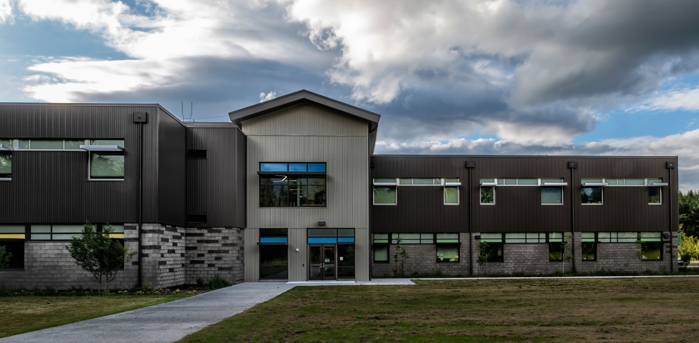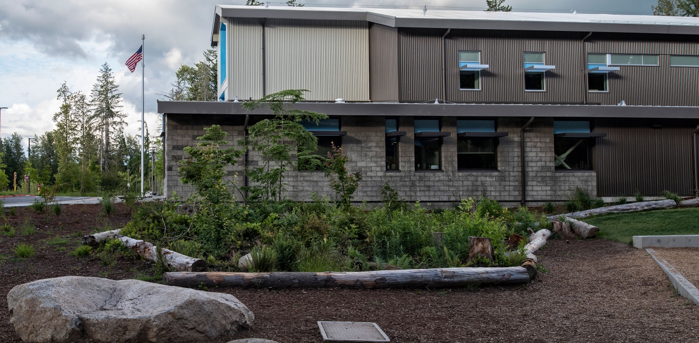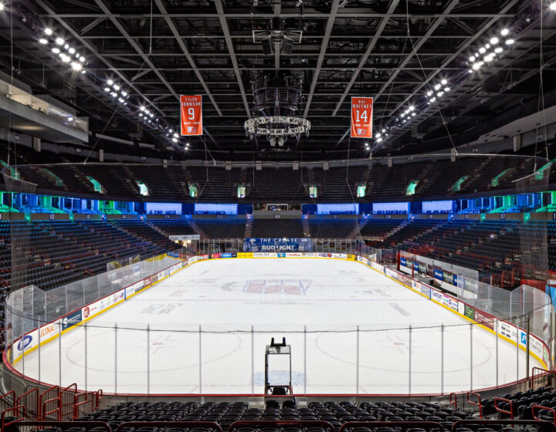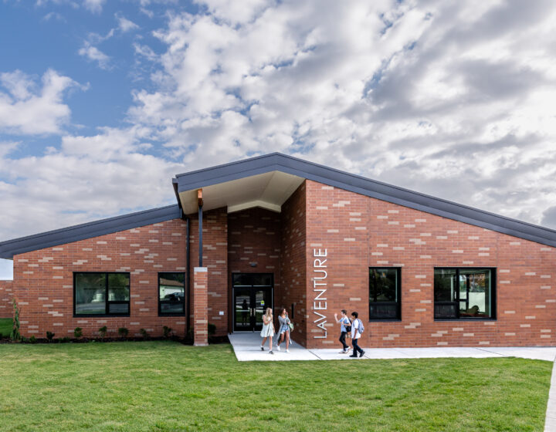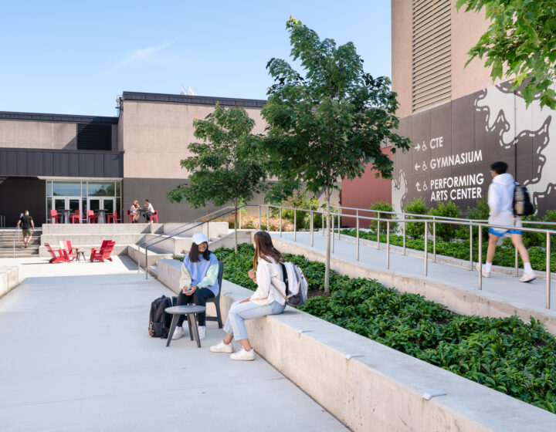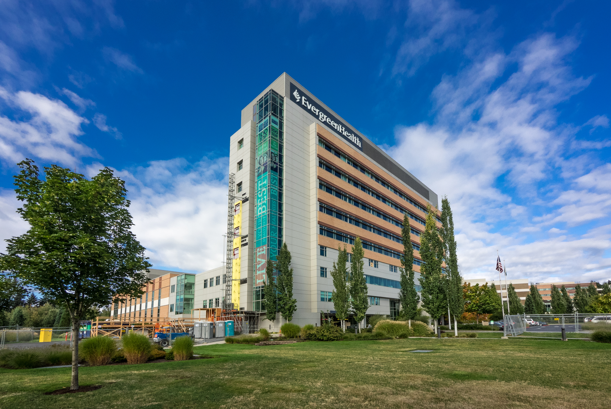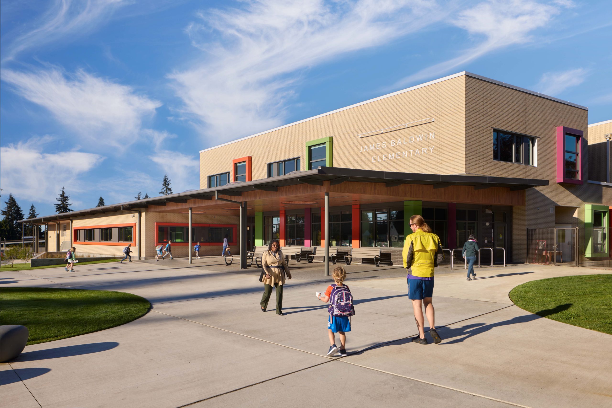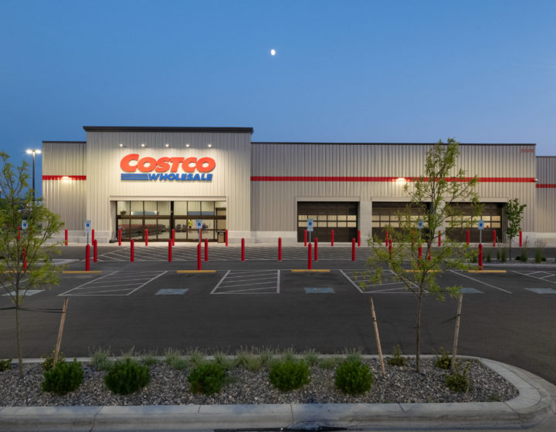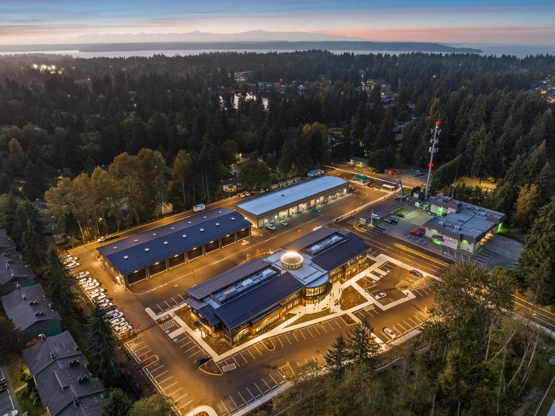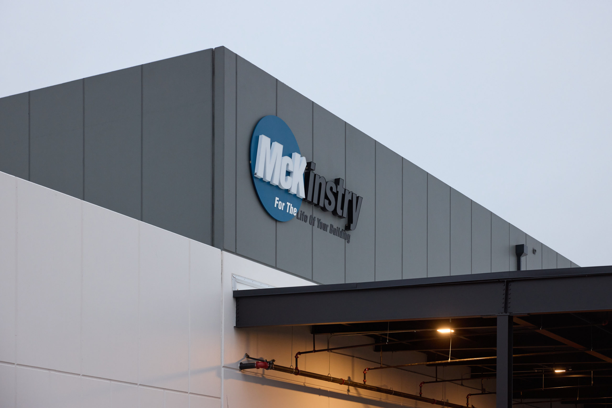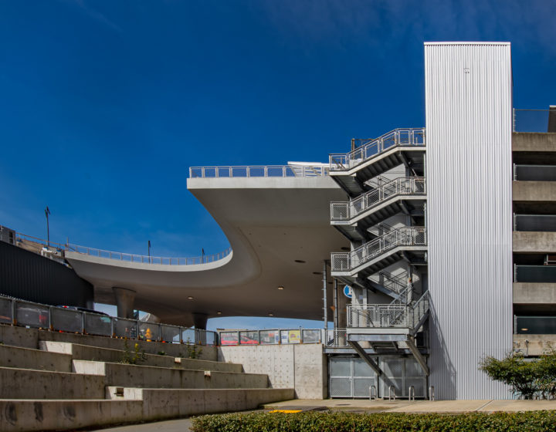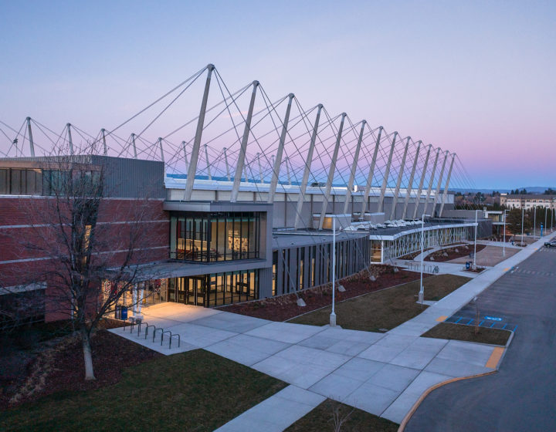The new elementary school accommodates 690 students in grades kindergarten through 5th grade and includes shared program resources. The facility offers 30 standard classrooms plus music, art/science rooms, ELL/SN/special education, library, cafeteria/commons, gymnasium, and an outdoor covered play area. The school provides flexible learning spaces with ample light, acoustic and thermal comfort, and amenities to support a variety of teaching and learning opportunities.
The building is broken into a series of forms organized along a single circulation spine and color-coded for wayfinding. The facility opens to an exterior patio and incorporates a park-like setting to provide an additional area to gather, eat, and learn. By breaking the buildings into multiple forms with sloped roofs, the overall scale is reduced, making it more compatible with the surrounding residential neighborhood. The site has an existing community trail and wetland buffer, allowing for integration as a community asset, as well as mitigation of area site drainage. Thorough analysis of sustainable design strategies were investigated early in design, including day lighting analysis, EUI calculations, and incorporation of WSSP.

